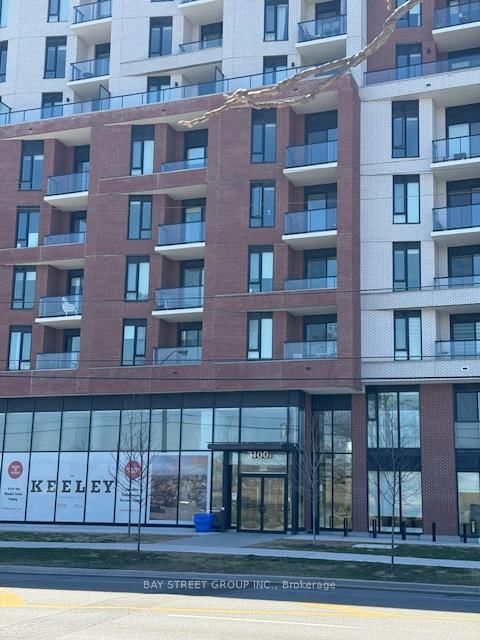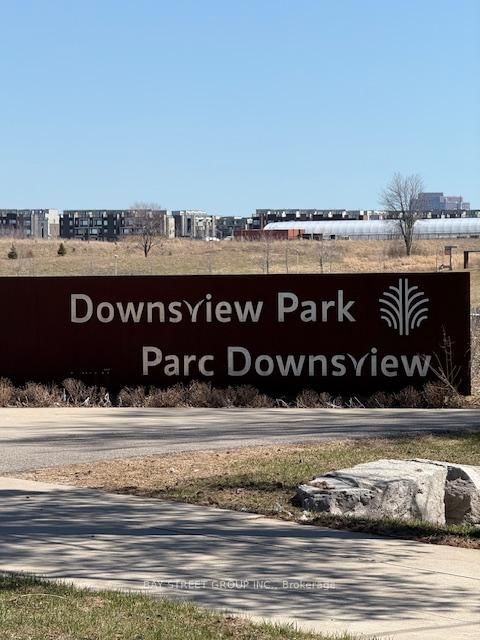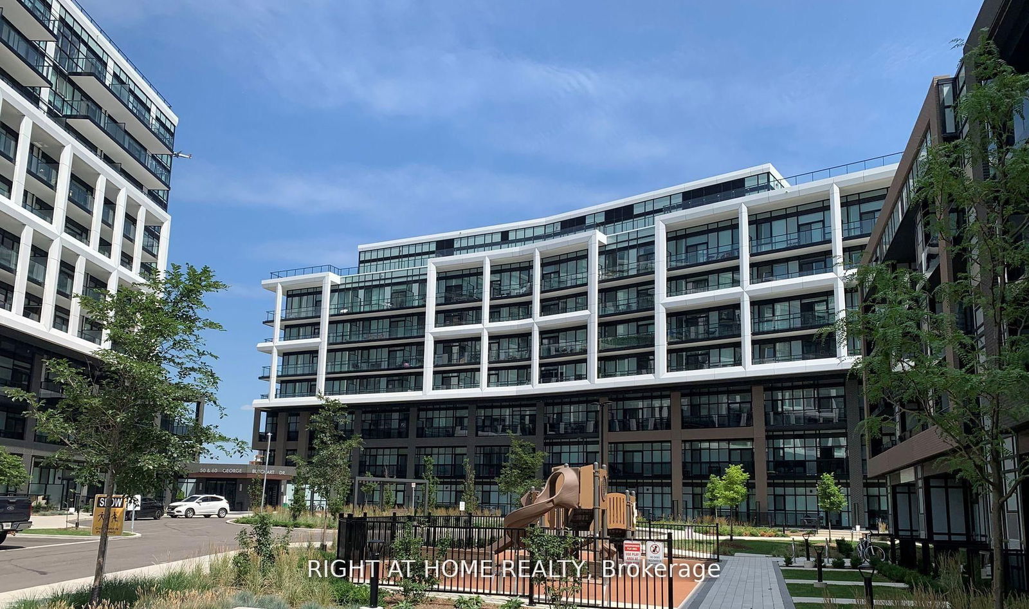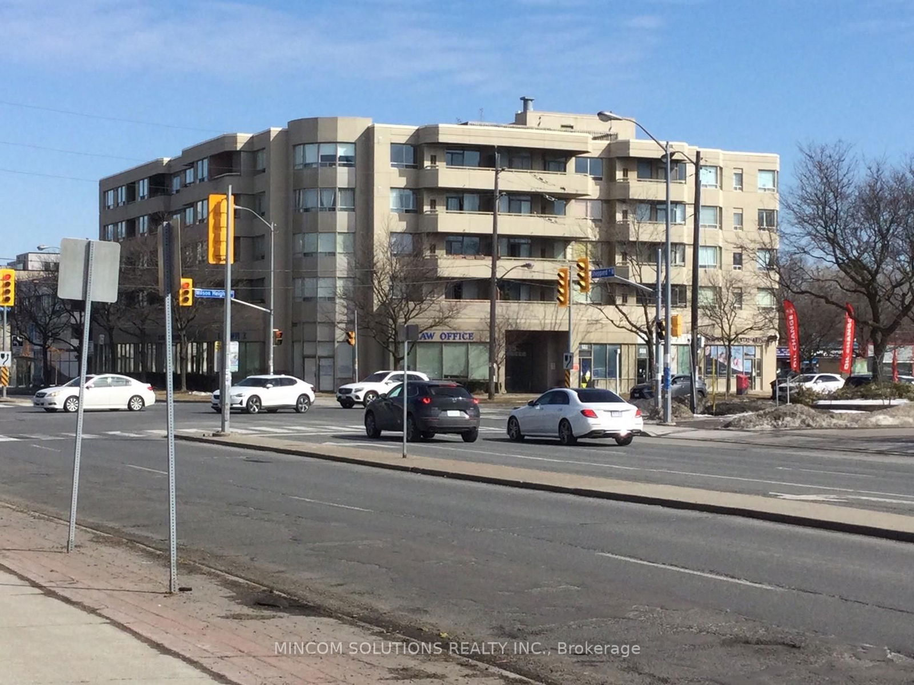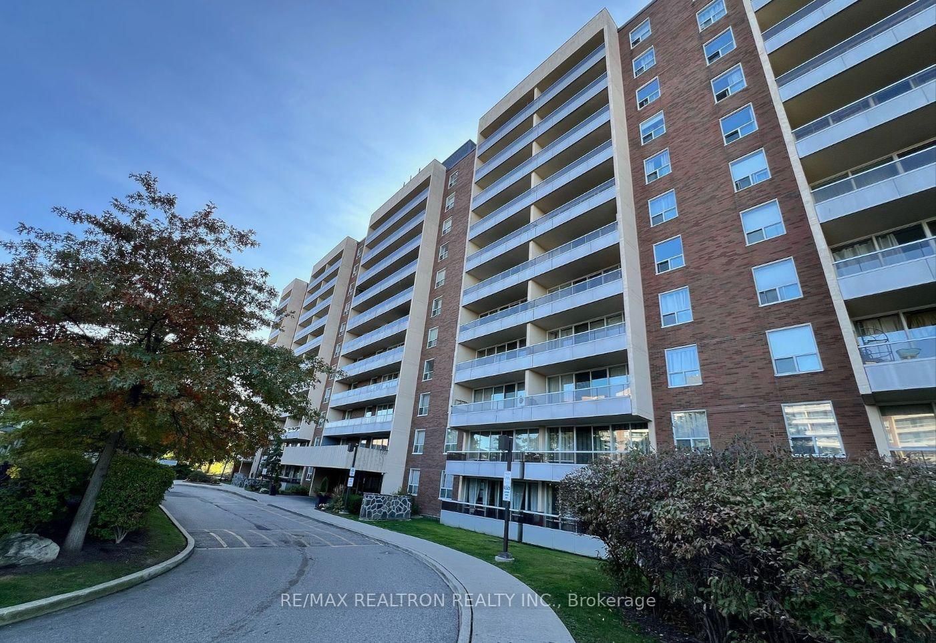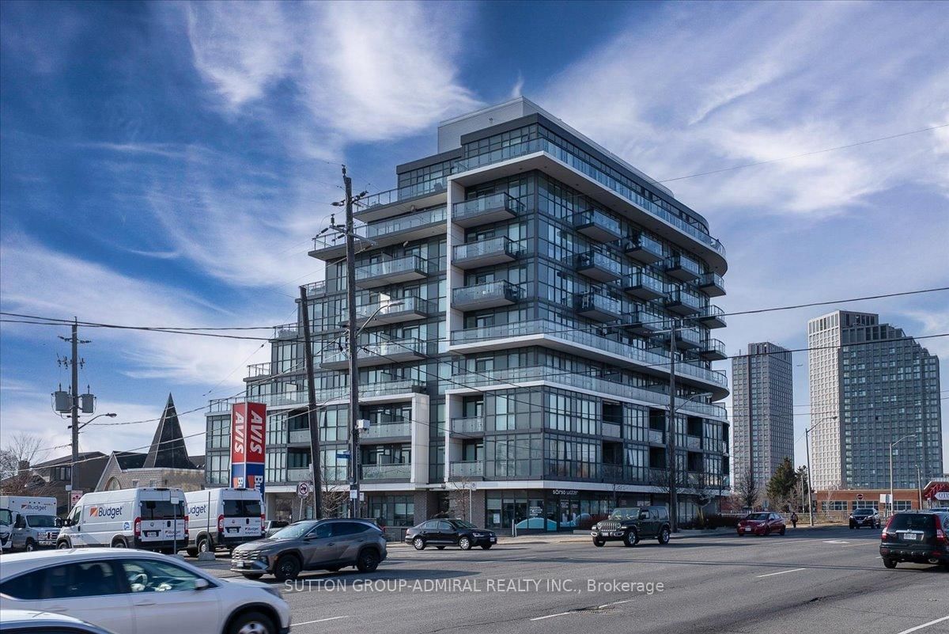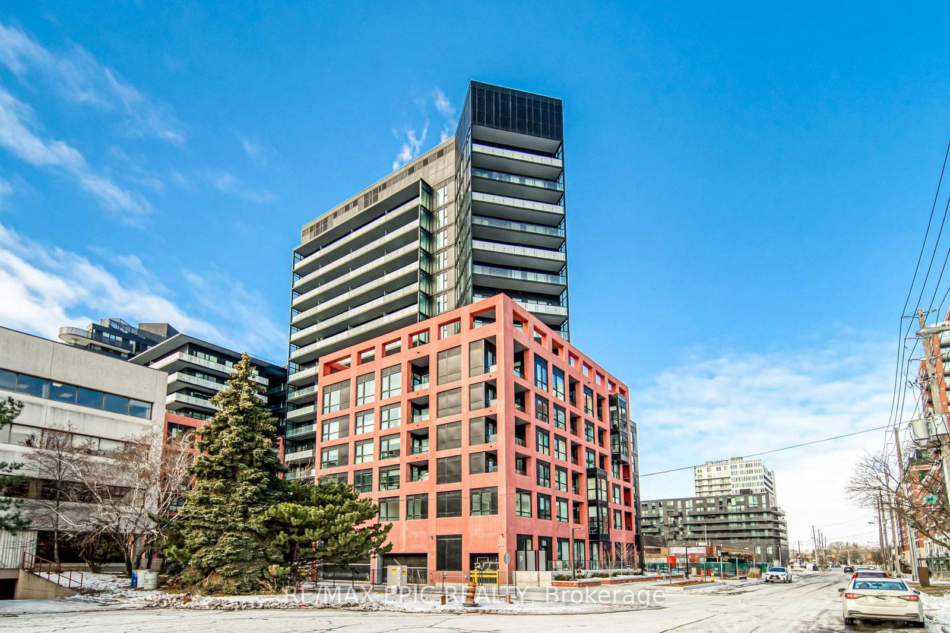Overview
-
Property Type
Condo Apt, Apartment
-
Bedrooms
1 + 1
-
Bathrooms
1
-
Square Feet
500-599
-
Exposure
South
-
Total Parking
n/a
-
Maintenance
$388
-
Taxes
n/a
-
Balcony
Open
Property description for 605-3100 Keele Street, Toronto, Downsview-Roding-CFB, M3M 2H4
BUY THIS PROPERTY BEFORE SELLER INCREASES THE PRICE!!This stunning 542 square feet 1-bedroom, 1-bathroom plus den suite is located in the heart ofNorth York's vibrant Downsview Park neighbourhood. The Keeley offers the perfect fusion of urban convenience and natural tranquility, providing you with the ideal living experience. The property has an amazing rooftop garden and the property backs onto a beautiful ravine, with scenic hiking and biking trails that connect to York University. Across the street is Downsview Park and the soon to be re-developed airport and new Rogers stadium.Whether you're exploring green spaces or enjoying peaceful outdoor moments, it's all right outside your door. Enjoy effortless commuting with the Downsview GoTrain, Sheppard West andWilson Subway stations just minutes away, making public transit a breeze. Plus, the nearby 401Highway ensures quick access to the city and beyond.24/7 Concierge/security. Elevator is FOB secure to specific floor.The locker is approximately 3'X 5'
Listed by BAY STREET GROUP INC.
-
MLS #
W12092788
-
Sq. Ft
500-599
-
Sq. Ft. Source
MLS
-
Year Built
0-5
-
Basement
None
-
View
Forest, Creek/Stream, Park/Greenbelt
-
Garage
Underground
-
Parking Type
None
-
Locker
Owned
-
Pets Permitted
Restrict
-
Exterior
Brick
-
Fireplace
N
-
Security
n/a
-
Elevator
n/a
-
Laundry Level
n/a
-
Building Amenities
Gym,Media Room,Party/Meeting Room,Rooftop Deck/Garden,Concierge,Visitor Parking
-
Maintenance Fee Includes
Heat
-
Property Management
Melbourne Property Management 416-546-2126 ext 195
-
Heat
Forced Air
-
A/C
Central Air
-
Water
n/a
-
Water Supply
n/a
-
Central Vac
N
-
Cert Level
n/a
-
Energy Cert
n/a
-
Kitchen
3.24 x 2.67 ft Main level
Stone Counter, Stainless Steel Appl, Vinyl Floor
-
Living
3.24 x 2.78 ft Main level
Window Flr to Ceil, South View, Vinyl Floor
-
Den
1.93 x 1.8 ft Main level
Vinyl Floor
-
Br
3.53 x 2.59 ft Main level
South View, Closet, Vinyl Floor
-
Bathroom
0.0 x 0.0 ft Main level
4 Pc Bath, Combined W/Laundry, Tile Floor
-
MLS #
W12092788
-
Sq. Ft
500-599
-
Sq. Ft. Source
MLS
-
Year Built
0-5
-
Basement
None
-
View
Forest, Creek/Stream, Park/Greenbelt
-
Garage
Underground
-
Parking Type
None
-
Locker
Owned
-
Pets Permitted
Restrict
-
Exterior
Brick
-
Fireplace
N
-
Security
n/a
-
Elevator
n/a
-
Laundry Level
n/a
-
Building Amenities
Gym,Media Room,Party/Meeting Room,Rooftop Deck/Garden,Concierge,Visitor Parking
-
Maintenance Fee Includes
Heat
-
Property Management
Melbourne Property Management 416-546-2126 ext 195
-
Heat
Forced Air
-
A/C
Central Air
-
Water
n/a
-
Water Supply
n/a
-
Central Vac
N
-
Cert Level
n/a
-
Energy Cert
n/a
-
Kitchen
3.24 x 2.67 ft Main level
Stone Counter, Stainless Steel Appl, Vinyl Floor
-
Living
3.24 x 2.78 ft Main level
Window Flr to Ceil, South View, Vinyl Floor
-
Den
1.93 x 1.8 ft Main level
Vinyl Floor
-
Br
3.53 x 2.59 ft Main level
South View, Closet, Vinyl Floor
-
Bathroom
0.0 x 0.0 ft Main level
4 Pc Bath, Combined W/Laundry, Tile Floor
Home Evaluation Calculator
No Email or Signup is required to view
your home estimate.
Contact Manoj Kukreja
Sales Representative,
Century 21 People’s Choice Realty Inc.,
Brokerage
(647) 576 - 2100
Property History for 605-3100 Keele Street, Toronto, Downsview-Roding-CFB, M3M 2H4
This property has been sold 2 times before.
To view this property's sale price history please sign in or register
Schools
- Sheppard Public School
- Public
-
Grade Level:
- Pre-Kindergarten, Kindergarten, Elementary
- Address 1430 Sheppard Ave W, Toronto, ON M3M, Canada
-
8 min
-
2 min
-
650 m
- Africentric Alternative School
- Alternative 3
-
Grade Level:
- Pre-Kindergarten, Kindergarten, Elementary, Middle
- Address 1430 Sheppard Ave W, Toronto, ON M3M, Canada
-
8 min
-
2 min
-
650 m
- St. Jerome Catholic School
- Catholic 6.7
-
Grade Level:
- Pre-Kindergarten, Kindergarten, Elementary, Middle
- Address 111 Sharpecroft Blvd, North York, ON M3J 1P5, Canada
-
12 min
-
3 min
-
1.02 km
- King's College Preparatory School
- Private
-
Grade Level:
- Elementary, Kindergarten, Middle
- Address 40 Carl Hall Rd, North York, ON M3K 2C1, Canada
-
15 min
-
4 min
-
1.21 km
- Bais Chaya Mushka
- Private
-
Grade Level:
- Elementary, Pre-Kindergarten, Kindergarten
- Address 4375 Chesswood Dr, North York, ON M3J 2C2, Canada
-
29 min
-
8 min
-
2.41 km
- ÉÉ Mathieu-da-Costa
- Public 4.8
-
Grade Level:
- Pre-Kindergarten, Kindergarten, Elementary
- Address 116 Cornelius Pkwy, North York, ON M6L 2K5, Canada
-
31 min
-
9 min
-
2.57 km
- Sterling Hall School
- Private
-
Grade Level:
- Elementary, Kindergarten, Middle
- Address 99 Cartwright Avenue, North York, ON M6A
-
31 min
-
9 min
-
2.61 km
- Adelfiha Christian Academy
- Private
-
Grade Level:
- Elementary, Kindergarten, Pre-Kindergarten
- Address 4340 Dufferin St, North York, ON M3H 5R9, Canada
-
35 min
-
10 min
-
2.93 km
- ÉÉC Saint-Noël-Chabanel-Toronto
- Catholic 6.4
-
Grade Level:
- Pre-Kindergarten, Kindergarten, Elementary
- Address 30 Thistle Down Boulevard, Toronto, ON M9V 1H8
-
1 hr 12 min
-
20 min
-
6.03 km
- Melody Village Junior School
- Public
-
Grade Level:
- Pre-Kindergarten, Kindergarten, Elementary, Middle
- Address 520 Silverstone Dr, Etobicoke, ON M9V 3L5, Canada
-
2 hr 45 min
-
29 min
-
8.79 km
- Lester B. Pearson Elementary School
- Public
-
Grade Level:
- Kindergarten, Elementary, Middle
- Address 7 Snowcrest Ave, North York, ON M2K 2K5, Canada
-
2 hr 58 min
-
33 min
-
9.81 km
- Africentric Alternative School
- Alternative 3
-
Grade Level:
- Pre-Kindergarten, Kindergarten, Elementary, Middle
- Address 1430 Sheppard Ave W, Toronto, ON M3M, Canada
-
8 min
-
2 min
-
650 m
- St. Jerome Catholic School
- Catholic 6.7
-
Grade Level:
- Pre-Kindergarten, Kindergarten, Elementary, Middle
- Address 111 Sharpecroft Blvd, North York, ON M3J 1P5, Canada
-
12 min
-
3 min
-
1.02 km
- Blyth Academy Downsview Park
- Private
-
Grade Level:
- High, Middle
- Address 75 Carl Hall Rd, North York, ON M3K, Canada
-
14 min
-
4 min
-
1.14 km
- King's College Preparatory School
- Private
-
Grade Level:
- Elementary, Kindergarten, Middle
- Address 40 Carl Hall Rd, North York, ON M3K 2C1, Canada
-
15 min
-
4 min
-
1.21 km
- Pierre Laporte Middle School
- Public
-
Grade Level:
- Middle
- Address 1270 Wilson Ave, North York, ON M3M 1H5, Canada
-
21 min
-
6 min
-
1.75 km
- Sterling Hall School
- Private
-
Grade Level:
- Elementary, Kindergarten, Middle
- Address 99 Cartwright Avenue, North York, ON M6A
-
31 min
-
9 min
-
2.61 km
- Cardinal Carter Academy for the Arts
- Catholic 8.7
-
Grade Level:
- High, Middle
- Address 36 Greenfield Ave, North York, ON M2N 3C8, Canada
-
1 hr 20 min
-
22 min
-
6.65 km
- ÉSC Monseigneur-de-Charbonnel
- Catholic 5.9
-
Grade Level:
- High, Middle
- Address 110 Drewry Ave, North York, ON M2M 1C8, Canada
-
1 hr 26 min
-
24 min
-
7.17 km
- St. Michael's College School
- Catholic
-
Grade Level:
- High, Middle
- Address 1515 Bathurst Street, Toronto, ON M5P
-
2 hr 39 min
-
28 min
-
8.27 km
- Melody Village Junior School
- Public
-
Grade Level:
- Pre-Kindergarten, Kindergarten, Elementary, Middle
- Address 520 Silverstone Dr, Etobicoke, ON M9V 3L5, Canada
-
2 hr 45 min
-
29 min
-
8.79 km
- ÉS Étienne-Brûlé
- Public 4.4
-
Grade Level:
- High, Middle
- Address 300 Banbury Rd, North York, ON M2L 2W2, Canada
-
2 hr 51 min
-
31 min
-
9.25 km
- Lester B. Pearson Elementary School
- Public
-
Grade Level:
- Kindergarten, Elementary, Middle
- Address 7 Snowcrest Ave, North York, ON M2K 2K5, Canada
-
2 hr 58 min
-
33 min
-
9.81 km
- Blyth Academy Downsview Park
- Private
-
Grade Level:
- High, Middle
- Address 75 Carl Hall Rd, North York, ON M3K, Canada
-
14 min
-
4 min
-
1.14 km
- Madonna Catholic Secondary School
- Catholic 5.3
-
Grade Level:
- High
- Address 20 Dubray Ave, North York, ON M3K 1V5, Canada
-
16 min
-
4 min
-
1.34 km
- C. W. Jefferys Collegiate Institute
- Public 5.9
-
Grade Level:
- High
- Address 340 Sentinel Rd, North York, ON M3J 1V2, Canada
-
28 min
-
8 min
-
2.35 km
- James Cardinal McGuigan Catholic High School
- Catholic 5.1
-
Grade Level:
- High
- Address 1440 Finch Ave W, North York, ON M3J 3G3, Canada
-
32 min
-
9 min
-
2.68 km
- Yorkdale Adult Learning Centre
- Alternative
-
Grade Level:
- High, Adult
- Address 38 Orfus Rd, North York, ON M6A 1L6, Canada
-
37 min
-
10 min
-
3.07 km
- Chaminade College School
- Catholic 6.5
-
Grade Level:
- High
- Address 490 Queens Dr, North York, ON M6L 1M8, Canada
-
41 min
-
11 min
-
3.42 km
- Dante Alighieri Academy
- Catholic 4.9
-
Grade Level:
- High
- Address 2 St. Andrews Blvd, Toronto,ON,M9R 1V8
-
48 min
-
13 min
-
3.96 km
- St. Basil-the-Great College School
- Catholic 5.8
-
Grade Level:
- High
- Address 20 Starview Ln, North York, ON M9M 3B2, Canada
-
49 min
-
14 min
-
4.06 km
- Cardinal Carter Academy for the Arts
- Catholic 8.7
-
Grade Level:
- High, Middle
- Address 36 Greenfield Ave, North York, ON M2N 3C8, Canada
-
1 hr 20 min
-
22 min
-
6.65 km
- ÉSC Monseigneur-de-Charbonnel
- Catholic 5.9
-
Grade Level:
- High, Middle
- Address 110 Drewry Ave, North York, ON M2M 1C8, Canada
-
1 hr 26 min
-
24 min
-
7.17 km
- St. Michael's College School
- Catholic
-
Grade Level:
- High, Middle
- Address 1515 Bathurst Street, Toronto, ON M5P
-
2 hr 39 min
-
28 min
-
8.27 km
- Western Technical-Commercial School
- Public 4.6
-
Grade Level:
- High
- Address 125 Evelyn Crescent, Toronto, ON M6P 3E3, Canada
-
2 hr 50 min
-
31 min
-
9.17 km
- ÉS Étienne-Brûlé
- Public 4.4
-
Grade Level:
- High, Middle
- Address 300 Banbury Rd, North York, ON M2L 2W2, Canada
-
2 hr 51 min
-
31 min
-
9.25 km
- Ursula Franklin Academy
- Public 9.1
-
Grade Level:
- High
- Address 146 Glendonwynne Rd, Toronto, ON M6P, Canada
-
2 hr 51 min
-
31 min
-
9.25 km
- ÉÉ Mathieu-da-Costa
- Public 4.8
-
Grade Level:
- Pre-Kindergarten, Kindergarten, Elementary
- Address 116 Cornelius Pkwy, North York, ON M6L 2K5, Canada
-
31 min
-
9 min
-
2.57 km
- ÉÉC Saint-Noël-Chabanel-Toronto
- Catholic 6.4
-
Grade Level:
- Pre-Kindergarten, Kindergarten, Elementary
- Address 30 Thistle Down Boulevard, Toronto, ON M9V 1H8
-
1 hr 12 min
-
20 min
-
6.03 km
- ÉSC Monseigneur-de-Charbonnel
- Catholic 5.9
-
Grade Level:
- High, Middle
- Address 110 Drewry Ave, North York, ON M2M 1C8, Canada
-
1 hr 26 min
-
24 min
-
7.17 km
- ÉS Étienne-Brûlé
- Public 4.4
-
Grade Level:
- High, Middle
- Address 300 Banbury Rd, North York, ON M2L 2W2, Canada
-
2 hr 51 min
-
31 min
-
9.25 km
- Sheppard Public School
- Public
-
Grade Level:
- Pre-Kindergarten, Kindergarten, Elementary
- Address 1430 Sheppard Ave W, Toronto, ON M3M, Canada
-
8 min
-
2 min
-
650 m
- Africentric Alternative School
- Alternative 3
-
Grade Level:
- Pre-Kindergarten, Kindergarten, Elementary, Middle
- Address 1430 Sheppard Ave W, Toronto, ON M3M, Canada
-
8 min
-
2 min
-
650 m
- St. Jerome Catholic School
- Catholic 6.7
-
Grade Level:
- Pre-Kindergarten, Kindergarten, Elementary, Middle
- Address 111 Sharpecroft Blvd, North York, ON M3J 1P5, Canada
-
12 min
-
3 min
-
1.02 km
- King's College Preparatory School
- Private
-
Grade Level:
- Elementary, Kindergarten, Middle
- Address 40 Carl Hall Rd, North York, ON M3K 2C1, Canada
-
15 min
-
4 min
-
1.21 km
- Bais Chaya Mushka
- Private
-
Grade Level:
- Elementary, Pre-Kindergarten, Kindergarten
- Address 4375 Chesswood Dr, North York, ON M3J 2C2, Canada
-
29 min
-
8 min
-
2.41 km
- ÉÉ Mathieu-da-Costa
- Public 4.8
-
Grade Level:
- Pre-Kindergarten, Kindergarten, Elementary
- Address 116 Cornelius Pkwy, North York, ON M6L 2K5, Canada
-
31 min
-
9 min
-
2.57 km
- Sterling Hall School
- Private
-
Grade Level:
- Elementary, Kindergarten, Middle
- Address 99 Cartwright Avenue, North York, ON M6A
-
31 min
-
9 min
-
2.61 km
- Adelfiha Christian Academy
- Private
-
Grade Level:
- Elementary, Kindergarten, Pre-Kindergarten
- Address 4340 Dufferin St, North York, ON M3H 5R9, Canada
-
35 min
-
10 min
-
2.93 km
- ÉÉC Saint-Noël-Chabanel-Toronto
- Catholic 6.4
-
Grade Level:
- Pre-Kindergarten, Kindergarten, Elementary
- Address 30 Thistle Down Boulevard, Toronto, ON M9V 1H8
-
1 hr 12 min
-
20 min
-
6.03 km
- Melody Village Junior School
- Public
-
Grade Level:
- Pre-Kindergarten, Kindergarten, Elementary, Middle
- Address 520 Silverstone Dr, Etobicoke, ON M9V 3L5, Canada
-
2 hr 45 min
-
29 min
-
8.79 km
- Lester B. Pearson Elementary School
- Public
-
Grade Level:
- Kindergarten, Elementary, Middle
- Address 7 Snowcrest Ave, North York, ON M2K 2K5, Canada
-
2 hr 58 min
-
33 min
-
9.81 km
- Sheppard Public School
- Public
-
Grade Level:
- Pre-Kindergarten, Kindergarten, Elementary
- Address 1430 Sheppard Ave W, Toronto, ON M3M, Canada
-
8 min
-
2 min
-
650 m
- Africentric Alternative School
- Alternative 3
-
Grade Level:
- Pre-Kindergarten, Kindergarten, Elementary, Middle
- Address 1430 Sheppard Ave W, Toronto, ON M3M, Canada
-
8 min
-
2 min
-
650 m
- St. Jerome Catholic School
- Catholic 6.7
-
Grade Level:
- Pre-Kindergarten, Kindergarten, Elementary, Middle
- Address 111 Sharpecroft Blvd, North York, ON M3J 1P5, Canada
-
12 min
-
3 min
-
1.02 km
- King's College Preparatory School
- Private
-
Grade Level:
- Elementary, Kindergarten, Middle
- Address 40 Carl Hall Rd, North York, ON M3K 2C1, Canada
-
15 min
-
4 min
-
1.21 km
- Bais Chaya Mushka
- Private
-
Grade Level:
- Elementary, Pre-Kindergarten, Kindergarten
- Address 4375 Chesswood Dr, North York, ON M3J 2C2, Canada
-
29 min
-
8 min
-
2.41 km
- ÉÉ Mathieu-da-Costa
- Public 4.8
-
Grade Level:
- Pre-Kindergarten, Kindergarten, Elementary
- Address 116 Cornelius Pkwy, North York, ON M6L 2K5, Canada
-
31 min
-
9 min
-
2.57 km
- Sterling Hall School
- Private
-
Grade Level:
- Elementary, Kindergarten, Middle
- Address 99 Cartwright Avenue, North York, ON M6A
-
31 min
-
9 min
-
2.61 km
- Adelfiha Christian Academy
- Private
-
Grade Level:
- Elementary, Kindergarten, Pre-Kindergarten
- Address 4340 Dufferin St, North York, ON M3H 5R9, Canada
-
35 min
-
10 min
-
2.93 km
- ÉÉC Saint-Noël-Chabanel-Toronto
- Catholic 6.4
-
Grade Level:
- Pre-Kindergarten, Kindergarten, Elementary
- Address 30 Thistle Down Boulevard, Toronto, ON M9V 1H8
-
1 hr 12 min
-
20 min
-
6.03 km
- Melody Village Junior School
- Public
-
Grade Level:
- Pre-Kindergarten, Kindergarten, Elementary, Middle
- Address 520 Silverstone Dr, Etobicoke, ON M9V 3L5, Canada
-
2 hr 45 min
-
29 min
-
8.79 km
- Lester B. Pearson Elementary School
- Public
-
Grade Level:
- Kindergarten, Elementary, Middle
- Address 7 Snowcrest Ave, North York, ON M2K 2K5, Canada
-
2 hr 58 min
-
33 min
-
9.81 km
- Africentric Alternative School
- Alternative 3
-
Grade Level:
- Pre-Kindergarten, Kindergarten, Elementary, Middle
- Address 1430 Sheppard Ave W, Toronto, ON M3M, Canada
-
8 min
-
2 min
-
650 m
- St. Jerome Catholic School
- Catholic 6.7
-
Grade Level:
- Pre-Kindergarten, Kindergarten, Elementary, Middle
- Address 111 Sharpecroft Blvd, North York, ON M3J 1P5, Canada
-
12 min
-
3 min
-
1.02 km
- Blyth Academy Downsview Park
- Private
-
Grade Level:
- High, Middle
- Address 75 Carl Hall Rd, North York, ON M3K, Canada
-
14 min
-
4 min
-
1.14 km
- King's College Preparatory School
- Private
-
Grade Level:
- Elementary, Kindergarten, Middle
- Address 40 Carl Hall Rd, North York, ON M3K 2C1, Canada
-
15 min
-
4 min
-
1.21 km
- Pierre Laporte Middle School
- Public
-
Grade Level:
- Middle
- Address 1270 Wilson Ave, North York, ON M3M 1H5, Canada
-
21 min
-
6 min
-
1.75 km
- Sterling Hall School
- Private
-
Grade Level:
- Elementary, Kindergarten, Middle
- Address 99 Cartwright Avenue, North York, ON M6A
-
31 min
-
9 min
-
2.61 km
- Cardinal Carter Academy for the Arts
- Catholic 8.7
-
Grade Level:
- High, Middle
- Address 36 Greenfield Ave, North York, ON M2N 3C8, Canada
-
1 hr 20 min
-
22 min
-
6.65 km
- ÉSC Monseigneur-de-Charbonnel
- Catholic 5.9
-
Grade Level:
- High, Middle
- Address 110 Drewry Ave, North York, ON M2M 1C8, Canada
-
1 hr 26 min
-
24 min
-
7.17 km
- St. Michael's College School
- Catholic
-
Grade Level:
- High, Middle
- Address 1515 Bathurst Street, Toronto, ON M5P
-
2 hr 39 min
-
28 min
-
8.27 km
- Melody Village Junior School
- Public
-
Grade Level:
- Pre-Kindergarten, Kindergarten, Elementary, Middle
- Address 520 Silverstone Dr, Etobicoke, ON M9V 3L5, Canada
-
2 hr 45 min
-
29 min
-
8.79 km
- ÉS Étienne-Brûlé
- Public 4.4
-
Grade Level:
- High, Middle
- Address 300 Banbury Rd, North York, ON M2L 2W2, Canada
-
2 hr 51 min
-
31 min
-
9.25 km
- Lester B. Pearson Elementary School
- Public
-
Grade Level:
- Kindergarten, Elementary, Middle
- Address 7 Snowcrest Ave, North York, ON M2K 2K5, Canada
-
2 hr 58 min
-
33 min
-
9.81 km
- Blyth Academy Downsview Park
- Private
-
Grade Level:
- High, Middle
- Address 75 Carl Hall Rd, North York, ON M3K, Canada
-
14 min
-
4 min
-
1.14 km
- Madonna Catholic Secondary School
- Catholic 5.3
-
Grade Level:
- High
- Address 20 Dubray Ave, North York, ON M3K 1V5, Canada
-
16 min
-
4 min
-
1.34 km
- C. W. Jefferys Collegiate Institute
- Public 5.9
-
Grade Level:
- High
- Address 340 Sentinel Rd, North York, ON M3J 1V2, Canada
-
28 min
-
8 min
-
2.35 km
- James Cardinal McGuigan Catholic High School
- Catholic 5.1
-
Grade Level:
- High
- Address 1440 Finch Ave W, North York, ON M3J 3G3, Canada
-
32 min
-
9 min
-
2.68 km
- Yorkdale Adult Learning Centre
- Alternative
-
Grade Level:
- High, Adult
- Address 38 Orfus Rd, North York, ON M6A 1L6, Canada
-
37 min
-
10 min
-
3.07 km
- Chaminade College School
- Catholic 6.5
-
Grade Level:
- High
- Address 490 Queens Dr, North York, ON M6L 1M8, Canada
-
41 min
-
11 min
-
3.42 km
- Dante Alighieri Academy
- Catholic 4.9
-
Grade Level:
- High
- Address 2 St. Andrews Blvd, Toronto,ON,M9R 1V8
-
48 min
-
13 min
-
3.96 km
- St. Basil-the-Great College School
- Catholic 5.8
-
Grade Level:
- High
- Address 20 Starview Ln, North York, ON M9M 3B2, Canada
-
49 min
-
14 min
-
4.06 km
- Cardinal Carter Academy for the Arts
- Catholic 8.7
-
Grade Level:
- High, Middle
- Address 36 Greenfield Ave, North York, ON M2N 3C8, Canada
-
1 hr 20 min
-
22 min
-
6.65 km
- ÉSC Monseigneur-de-Charbonnel
- Catholic 5.9
-
Grade Level:
- High, Middle
- Address 110 Drewry Ave, North York, ON M2M 1C8, Canada
-
1 hr 26 min
-
24 min
-
7.17 km
- St. Michael's College School
- Catholic
-
Grade Level:
- High, Middle
- Address 1515 Bathurst Street, Toronto, ON M5P
-
2 hr 39 min
-
28 min
-
8.27 km
- Western Technical-Commercial School
- Public 4.6
-
Grade Level:
- High
- Address 125 Evelyn Crescent, Toronto, ON M6P 3E3, Canada
-
2 hr 50 min
-
31 min
-
9.17 km
- ÉS Étienne-Brûlé
- Public 4.4
-
Grade Level:
- High, Middle
- Address 300 Banbury Rd, North York, ON M2L 2W2, Canada
-
2 hr 51 min
-
31 min
-
9.25 km
- Ursula Franklin Academy
- Public 9.1
-
Grade Level:
- High
- Address 146 Glendonwynne Rd, Toronto, ON M6P, Canada
-
2 hr 51 min
-
31 min
-
9.25 km
- ÉÉ Mathieu-da-Costa
- Public 4.8
-
Grade Level:
- Pre-Kindergarten, Kindergarten, Elementary
- Address 116 Cornelius Pkwy, North York, ON M6L 2K5, Canada
-
31 min
-
9 min
-
2.57 km
- ÉÉC Saint-Noël-Chabanel-Toronto
- Catholic 6.4
-
Grade Level:
- Pre-Kindergarten, Kindergarten, Elementary
- Address 30 Thistle Down Boulevard, Toronto, ON M9V 1H8
-
1 hr 12 min
-
20 min
-
6.03 km
- ÉSC Monseigneur-de-Charbonnel
- Catholic 5.9
-
Grade Level:
- High, Middle
- Address 110 Drewry Ave, North York, ON M2M 1C8, Canada
-
1 hr 26 min
-
24 min
-
7.17 km
- ÉS Étienne-Brûlé
- Public 4.4
-
Grade Level:
- High, Middle
- Address 300 Banbury Rd, North York, ON M2L 2W2, Canada
-
2 hr 51 min
-
31 min
-
9.25 km
- Sheppard Public School
- Public
-
Grade Level:
- Pre-Kindergarten, Kindergarten, Elementary
- Address 1430 Sheppard Ave W, Toronto, ON M3M, Canada
-
8 min
-
2 min
-
650 m
- Africentric Alternative School
- Alternative 3
-
Grade Level:
- Pre-Kindergarten, Kindergarten, Elementary, Middle
- Address 1430 Sheppard Ave W, Toronto, ON M3M, Canada
-
8 min
-
2 min
-
650 m
- St. Jerome Catholic School
- Catholic 6.7
-
Grade Level:
- Pre-Kindergarten, Kindergarten, Elementary, Middle
- Address 111 Sharpecroft Blvd, North York, ON M3J 1P5, Canada
-
12 min
-
3 min
-
1.02 km
- King's College Preparatory School
- Private
-
Grade Level:
- Elementary, Kindergarten, Middle
- Address 40 Carl Hall Rd, North York, ON M3K 2C1, Canada
-
15 min
-
4 min
-
1.21 km
- Bais Chaya Mushka
- Private
-
Grade Level:
- Elementary, Pre-Kindergarten, Kindergarten
- Address 4375 Chesswood Dr, North York, ON M3J 2C2, Canada
-
29 min
-
8 min
-
2.41 km
- ÉÉ Mathieu-da-Costa
- Public 4.8
-
Grade Level:
- Pre-Kindergarten, Kindergarten, Elementary
- Address 116 Cornelius Pkwy, North York, ON M6L 2K5, Canada
-
31 min
-
9 min
-
2.57 km
- Sterling Hall School
- Private
-
Grade Level:
- Elementary, Kindergarten, Middle
- Address 99 Cartwright Avenue, North York, ON M6A
-
31 min
-
9 min
-
2.61 km
- Adelfiha Christian Academy
- Private
-
Grade Level:
- Elementary, Kindergarten, Pre-Kindergarten
- Address 4340 Dufferin St, North York, ON M3H 5R9, Canada
-
35 min
-
10 min
-
2.93 km
- ÉÉC Saint-Noël-Chabanel-Toronto
- Catholic 6.4
-
Grade Level:
- Pre-Kindergarten, Kindergarten, Elementary
- Address 30 Thistle Down Boulevard, Toronto, ON M9V 1H8
-
1 hr 12 min
-
20 min
-
6.03 km
- Melody Village Junior School
- Public
-
Grade Level:
- Pre-Kindergarten, Kindergarten, Elementary, Middle
- Address 520 Silverstone Dr, Etobicoke, ON M9V 3L5, Canada
-
2 hr 45 min
-
29 min
-
8.79 km
- Lester B. Pearson Elementary School
- Public
-
Grade Level:
- Kindergarten, Elementary, Middle
- Address 7 Snowcrest Ave, North York, ON M2K 2K5, Canada
-
2 hr 58 min
-
33 min
-
9.81 km
Local Real Estate Price Trends
Active listings
Historical Average Selling Price of a Condo Apt in Downsview-Roding-CFB
Average Selling Price
3 years ago
$638,772
Average Selling Price
5 years ago
$435,908
Average Selling Price
10 years ago
$382,717
Change
Change
Change
Average Selling price
Mortgage Calculator
This data is for informational purposes only.
|
Mortgage Payment per month |
|
|
Principal Amount |
Interest |
|
Total Payable |
Amortization |
Closing Cost Calculator
This data is for informational purposes only.
* A down payment of less than 20% is permitted only for first-time home buyers purchasing their principal residence. The minimum down payment required is 5% for the portion of the purchase price up to $500,000, and 10% for the portion between $500,000 and $1,500,000. For properties priced over $1,500,000, a minimum down payment of 20% is required.
Home Evaluation Calculator
No Email or Signup is required to view your home estimate.
estimate your home valueContact Manoj Kukreja
Sales Representative, Century 21 People’s Choice Realty Inc., Brokerage
(647) 576 - 2100

